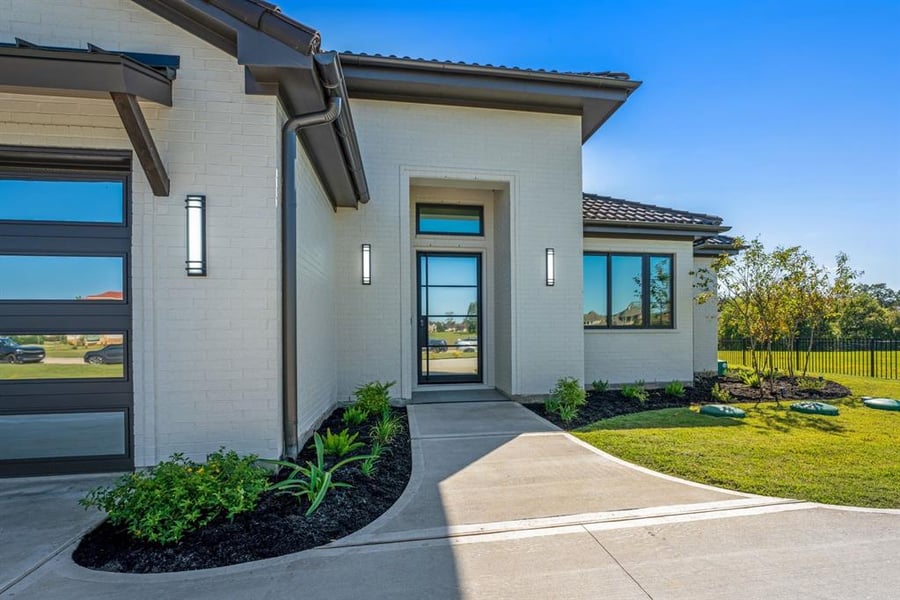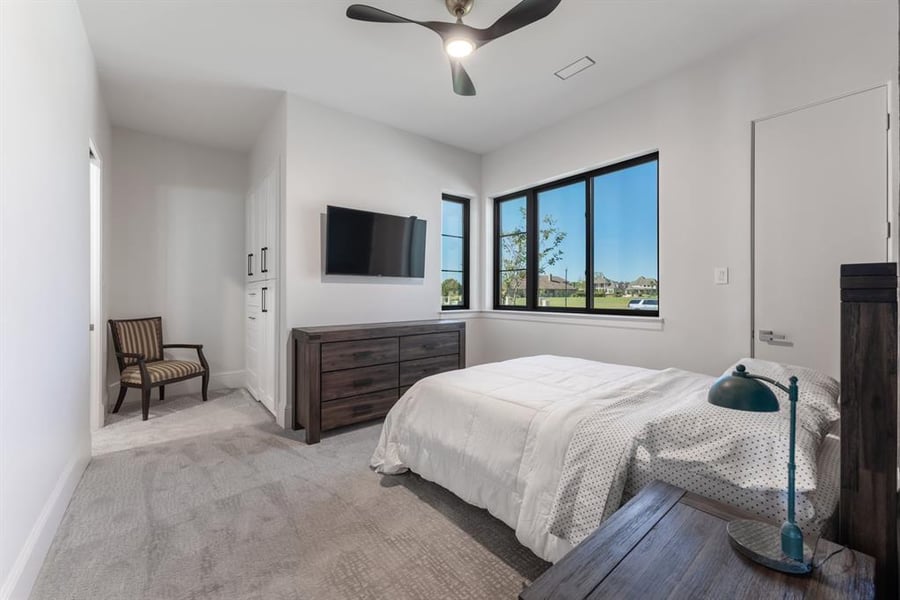Montgomery, TX 77356 11675 Renaissance Drive
$959,000



43 more












































Presented By: CB&A, Realtors;
Home Details
Welcome home to The Isle at Grand Harbor! The beautiful modern home has 12" coffered ceilings, 8' doors throughout and all the modern finishes. The chef's kitchen boasts gorgeous quartz waterfall kitchen island, custom cabinets and pro appliances. The primary bedroom has a luxurious sitting area that overlooks the refreshing gunite pool with extended enclosed patio and outdoor kitchen. The primary bath with Italian marble has exquisite walk-in shower with soaker tub. The secondary rooms have their own full bath with Italian tile and elegant quartz countertop. As you're strolling through the home, you will find an additional living space with kitchen and guest quarters! At current lake levels canal would need to be dredged owner/Builder has quote and would be glad to facilitate with purchase. The homeowner is the builder and you will feel the pride in craftmanship in every area in the home! Grand Harbor is conveniently located to restaurants, Lake Conroe, shopping, Montgomery ISD!
Presented By: CB&A, Realtors;
Interior Features for 11675 Renaissance Drive
Bedrooms
Beds Max5
Bedroom DescriptionAll Bedrooms Down, En-Suite Bath, Primary Bed - 1st Floor, Sitting Area, Walk-In Closet
Total Bedrooms4
Bathrooms
Primary BathBidet, Primary Bath: Double Sinks, Primary Bath: Separate Shower, Primary Bath: Soaking Tub
Total Baths4.00
Kitchen
KitchenBreakfast Bar, Island w/o Cooktop, Pantry, Pot Filler, Pots/Pans Drawers, Second Sink, Soft Closing Cabinets, Soft Closing Drawers, Under Cabinet Lighting, Walk-in Pantry
Other Interior Features
Compactor1
Range TypeGas Cooktop
Oven TypeConvection Oven, Electric Oven
CountertopsQuartz
Microwave1
Icemaker0
Sq Ft Total3100
Sq Ft SourceBuilder
Cool SystemCentral Electric
Dishwasher1
Disposal1
Fireplace DescriptionGaslog Fireplace
FloorsCarpet, Concrete, Tile
Other Rooms
Room Count9
Room Description1 Living Area, Entry, Family Room, Gameroom Down, Guest Suite w/Kitchen, Home Office/Study, Living Area - 1st Floor, Utility Room in House
General for 11675 Renaissance Drive
AccessIntercom, Manned Gate
Acres0.5
BuilderCapital Classic Homes
Census Tract6943.03
CityMontgomery
CountyMontgomery
DOM154
DirectionsFrom I45 North, exit 87A toward FM 2854/TX-105/Conroe and head to the left (West). Turn right onto Walden Rd. Turn left onto Grand Harbor Blvd (gated entrance). Turn left onto Parkside Blvd and right
DisclosuresSellers Disclosure
Elementary SchoolMADELEY RANCH ELEMENTARY SCHOOL
EnergyAttic Vents, Ceiling Fans, Digital Program Thermostat, Energy Star Appliances, HVAC>15 SEER, Insulated/Low-E windows, Insulation - Batt, Insulation - Blown Cellulose, Insulation - Blown Fiberglass, Radiant At
Fee Other1
Fee Other Amount200/300
Finance AvailableCash Sale, Conventional
Fireplaces1
For Lease
Full Baths4
Geo Market AreaLake Conroe Area
HOA Mandatory1
Half Baths
HeatingCentral Gas
High SchoolMONTGOMERY HIGH SCHOOL
Interior FeaturesAlarm System - Owned, Dry Bar, Fire/Smoke Alarm, High Ceiling, Prewired for Alarm System, Refrigerator Included, Spa/Hot Tub, Washer Included, Window Coverings, Wired for Sound
Legal SubdivisionGRAND HARBOR
List TypeExclusive Right to Sell/Lease
Maint Fee Amt1500
Maint Fee Pay ScheduleAnnually
Maintenance Fee IncludesLimited Access Gates, On Site Guard
Management CompanyGrand Harbor POA
Master Planned Community YNNo
Middle SchoolMONTGOMERY JUNIOR HIGH SCHOOL
New Construction0
Open House Public Count0
Property TypeSingle-Family
RestrictionsDeed Restrictions, Restricted
RoofTile
School District37 - Montgomery
StatusActive
Stories1
StyleSpanish, Traditional
SubdivisionThe Island At Grand Harbor
Tax Rate1.5681
Tax Year2024
Year Built2023
Yearly Taxes1434
Exterior for 11675 Renaissance Drive
Exterious FeaturesBack Green Space, Back Yard Fenced, Controlled Subdivision Access, Covered Patio/Deck, Exterior Gas Connection, Outdoor Kitchen, Patio/Deck, Side Yard, Spa/Hot Tub, Sprinkler System
FoundationSlab
Front Door FacesNorth
Garage CarportAdditional Parking, Auto Garage Door Opener
Garage DescriptionAttached Garage
Lot DescriptionSubdivision Lot, Water View, Waterfront
Lot Size21780
Lot Size SourceAppraisal District
No Of Garage Cap2
Private Pool Y/NYes
SidingBrick, Wood
Street SurfaceConcrete
Water AmenityCanal Front, Canal View
Water SewerAerobic, Public Water
Additional Details
Price History
Schools
High School
Montgomery High School
Middle School
Montgomery Junior High School
Elementary School
Madeley Ranch Elementary School

Barb Williams
TX. Lics .Broker Associate



 Beds • 4
Beds • 4 Baths • 4
Baths • 4 SQFT • 3,100
SQFT • 3,100 Garage • 2
Garage • 2