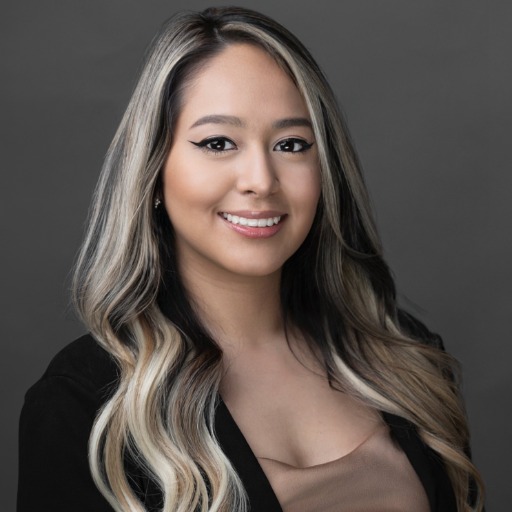Pleasanton, TX 78064 350 RIDGEVIEW DR
$5,250,000



43 more












































Presented By: San Antonio Elite Realty
Home Details
A MILLION WORDS COULD NOT DESCRIBE ALL THIS PROPERTY HAS OR COULD BE!! Beautiful 6,243 SF home plus a 14,000 SF Barndominium for a total of with 9 bedrooms and 9.5 bathrooms including 2- 2 bdrm 1 bath apartments adjoining the huge conference/fun area for retreats, perfect for a party venue! This would be a perfect property for a wedding venue due to its size, commercial kitchen, huge, air-conditioned area and more. The home is Designed by World Famous Architect Victor Salas as his Personal Oasis Property. This home features a gigantic great room, large chef's kitchen, big dining area, one office, a library, 4 Stunning Bedroom Suites with luxury baths, huge closets, upgrade features and more. Tile and stone floors throughout, exotic features including chandeliers, bath fixtures, lighting and wood doors designed and made by the architect. Outside there is a wraparound deck with fantastic views of your very own ranch, full length basketball court, pool, two outside gazebos with built in fireplaces. The barn is large and can handle any idea from having a private wine distillery or showcasing exotic cars, woodworking, auto repair, lots of horses and cows or whatever you dream of. All this sits on 147 acres with 1.5 miles of I-37 frontage. The owner has had plentiful harvests over the years ranging from fruit, vegetables, hay, and even had a portion of the property dedicated as a vineyard. Seller is including all the irrigation equipment, machinery including a diesel engine for the irrigations system. There are several large tanks on the property (currently dry but can pump water to them or hope for rain). Seller has not lived in the home for a while and is in the process of making the property shine including the pool, paint, staining on doors and more. With your 1-37 frontage it is a great location for a business, private retreat, wedding venue, compound, ranch for your animals and crops or just use your imagination.
Presented By: San Antonio Elite Realty
Interior Features for 350 RIDGEVIEW DR
Bedrooms
Total Bedrooms9
Bathrooms
Full Baths9
Half Baths1
Total Baths10
Other Interior Features
LivingAreaSourceAppraiser
Air Conditioning Y/NYes
Basement (Y/N)No
Electric On Property Y/NNo
Fireplace FeaturesBedroom, LivingRoom
Fireplace Y/NYes
FlooringCeramicTile, Stone
Heating Y/NYes
Laundry FeaturesWasherHookup, ElectricDryerHookup
Total Fireplaces4
General for 350 RIDGEVIEW DR
Additional Parcels Y/NNo
AppliancesDishwasher, Disposal, GasRange, Microwave, Refrigerator, RangeHood, SomeCommercialGrade, SomeElectricAppliances, SomeGasAppliances, Range
Architectural StyleOther
Attached Garage No
Body of WaterNone
Carport Spaces3.0
Carport Y/NYes
CityPleasanton
Community FeaturesNone
Construction MaterialsMasonry, SteelFrame, StoneVeneer, Steel
CoolingCentralAir, Item3Units
CountyAtascosa
Days on Market
DirectionsI 37 South HWY. Exit 113 (FM 3006). Keep left on the fork. Follow FM 3006 to Ridgeline. Turn right onto Ridgeline. Property main entrance is on the left hand side of the home.
Elementary School DistrictPleasanton ISD
Exterior FeaturesTennisCourts
Garage Spaces3.0
Garage Y/NYes
HOA / Comm AssnNo
HeatingElectric, MultipleHeatingUnits
High School DistrictPleasanton ISD
Home Warranty Y/NNo
Interior FeaturesCeilingFans, DiningArea, SeparateFormalDiningRoom, DoubleVanity, HighCeilings, HisandHersClosets, HomeOffice, JettedTub, PrimaryDownstairs, MainLevelPrimary, MultipleClosets, OpenFloorplan, RecessedLighting, SeeR
Land Lease Y/NNo
Lease Considered Y/NNo
Lease Renewal Y/NNo
LevelsTwo
Middle/Junior School DistrictPleasanton ISD
MobileHomeRemainsYNNo
New ConstructionNo
Pool FeaturesInGround, Private
PossessionClosingFunding, Closing
Property Attached Y/NNo
Property ConditionResale
Property Sub Type AdditionalSingleFamilyResidence
Property SubTypeSingleFamilyResidence
Property TypeResidential
Rent Control Y/NNo
RoofOther, SeeRemarks
Security FeaturesSmokeDetectors
Senior Community Y/NNo
SewerNotConnectedatlot, PublicSewer, SepticTank
Spa FeaturesInGround
Standard StatusActive
StatusActive
Stories2
Street NameRIDGEVIEW DR
Total Rooms11
UtilitiesCableAvailable, ElectricityAvailable, HighSpeedInternetAvailable, PhoneAvailable, WaterAvailable
ViewNone
View Y/NNo
Waterfront Y/NNo
Year Built2005
Year Built SourceAssessor
Exterior for 350 RIDGEVIEW DR
Crops Included Y/NNo
FencingCrossFenced, Full, Gate, Perimeter, RanchFence
Foundation DetailsSlab
Horse Y/NYes
Irrigation Water Rights Y/NNo
Lot Size Acres147.0
Open Parking Y/NNo
Road Frontage TypeCountyRoad
SpaYes
Water SourceNotConnectedatlot, Public, Private, SeeRemarks, Well
Additional Details
Price History

Esmeralda Lopez
REALTOR®



 Beds • 9
Beds • 9 Full/Half Baths • 9 / 1
Full/Half Baths • 9 / 1 SQFT • 6,243
SQFT • 6,243 Garage • 3
Garage • 3