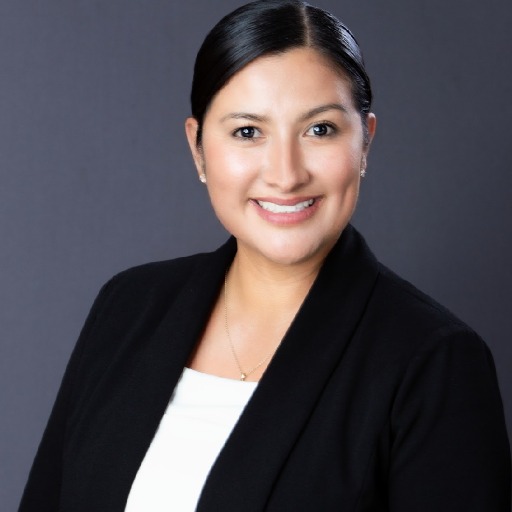Kingsland, TX 78639 104 Summerlife Ln
$2,697,770



30 more































Presented By: Shirl Thornton with RE/MAX Horseshoe Bay Resort Sales Co.; (830) 385-6200
Home Details
Perched in the upscale Clearwater Landing at Lake LBJ community, this newly constructed residence is the ultimate dream home for those insisting on the finest in design and craftsmanship. Spanning 4,995 sq. ft., this two-story Hill Country contemporary home is graced by a bright and open floorplan boasting wide plank White Oak hardwood floors, designer light fixtures, and a joyful mix of creamy whitewalls, black wrought-iron and glass doors and wood-accented walls and ceiling beams. The captivating two-story foyer, with its cascading chandelier and curved staircase, draws you into a layout made for entertaining. Fluted wall panels anchored by a linear fireplace define the 20' ceiling in the great room, lit by a dramatic pendant chandelier and natural light that spills in from the 12' glass sliding doors. The show-stopping gourmet kitchen with custom cabinetry and a large center island features quartz countertops and professional-grade appliances that are duplicated in the adjacent Butler's kitchen. The divine primary suite presents opulent amenities such as a coffee bar, retractable projector screen, surround sound, and fireplace, plus an ensuite bath better equipped than any high-end spa! The second floor hosts a junior suite, three guest suites, a bonus prayer room, and a loft. Enjoy family time in your home theatre equipped with surround sound, a bar for snacks, and plush reclining seats. You will not find another home of this caliber, so don't miss the chance to make it yours!
Presented By: Shirl Thornton with RE/MAX Horseshoe Bay Resort Sales Co.; (830) 385-6200
Interior Features for 104 Summerlife Ln
Bedrooms
Bedroom2 Width15
Bedroom3 Length12
Bedroom3 Width13
Bedroom4 Length13
Bedroom4 Width15
Bedroom5 Length12
Bedroom5 Width13
Total Bedrooms5
Bathrooms
Full Baths5
Kitchen
Kitchen Length17
Kitchen Width15
Other Interior Features
WINDOW COVERINGSAll Remain
# of Fireplaces3+
FlooringCarpeting, Ceramic Tile, Wood
Heating FuelElectric
Interior FeaturesOne Living Area, Liv/Din Combo, Two Eating Areas, Island Kitchen, Breakfast Bar, Study/Library, Media Room, Loft, Utility Room Inside, High Ceilings, Open Floor Plan, Skylights, High Speed Internet, Laundry Main
Stories2
Other Rooms
Utility Room Length9
Utility Room Width8
Entry Room Length18
Entry Room Width12
Study/Office Length10
Study/Office Width11
Dining Room Length14
Dining Room Width12
Living Room Length21
Living Room Width23
General for 104 Summerlife Ln
Area3100
Bathrooms6
BuilderGrace Custom Homes, LLC
ClassSingle Residential
ConstructionNew
CoolingThree+ Central, Zoned
Elementary SchoolBurnet
HOA Fee$240
HOA FrequencyQuarterly
HOA MandatoryMandatory
HOA NameCLEARWATER LANDING HOA
Half Baths1
HeatingCentral, Zoned
High SchoolBurnet
Home FacesSouth
Legal DescriptionS3710 CLEARWATER LANDING AT LBJ LOT 59
Middle SchoolBurnet
Multiple HOANo
Neighborhood AmenitiesControlled Access, Pool, Park/Playground, Sports Court, Volleyball Court
Potential Short SaleNo
Proposed TermsConventional, Cash
RoofMetal
School DistrictBurnet ISD
StatusActive
StyleTwo Story, Contemporary, Texas Hill Country
SubdivisionClearwater Landing at LBJ
Taxes$2,360
TypeSingle Family Detached
Year Built2023
Exterior for 104 Summerlife Ln
ExteriorStone/Rock, Wood, Stucco
Exterior FeaturesCovered Patio, Gas Grill, Deck/Balcony, Wrought Iron Fence, Sprinkler System, Special Yard Lighting, Outdoor Kitchen
FoundationSlab
Garage ParkingThree Car Garage, Attached
InclusionsCeiling Fans, Chandelier, Central Vacuum, Washer Connection, Dryer Connection, Microwave Oven, Stove/Range, Gas Cooking, Gas Grill, Refrigerator, Disposal, Dishwasher, Wet Bar, Smoke Alarm, Garage Door Opener, Doub
Lot DescriptionCul-de-Sac/Dead End, Water View, 1/4 - 1/2 Acre, Level, Pond /Stock Tank
Lot Dimensions75x261
Lot ImprovementsStreet Paved, Streetlights
Lot Size0.46
PoolIn Ground Pool, Hot Tub, Pool is Heated
Pool (Y/N)Y
Water/SewerCity
Additional Details
Price History
Schools
Elementary School
Burnet Elementary School
Middle School
Burnet Middle School
High School
Burnet High School

Patricia Castro
REALTORⓇ



 Beds • 5
Beds • 5 Full/Half Baths • 5 / 1
Full/Half Baths • 5 / 1 SQFT • 4,994
SQFT • 4,994 Garage • 3
Garage • 3