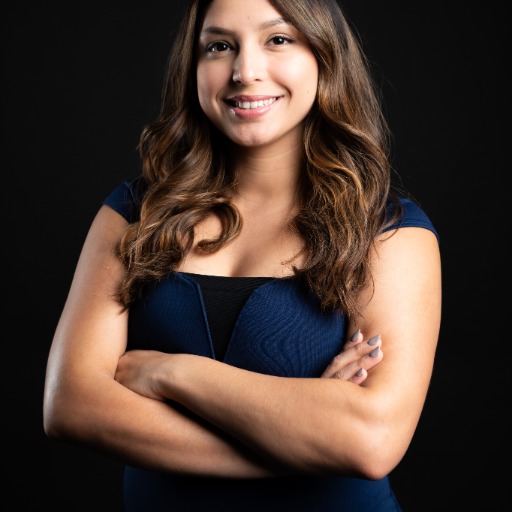Boerne, TX 78006 3648 Clubs Dr
$3,995,000



37 more






































Presented By: Tamara Strait with Phyllis Browning Company; (210) 790-3277
Home Details
Nestled in the picturesque Hill Country of Boerne, Texas, this modern luxury home stands as a testament to elegance and sophistication. Recently constructed to the highest standards, this architectural marvel boasts a sleek design that seamlessly blends contemporary aesthetics with functionality. Love to entertain!? This home is for you! As you step inside, you are greeted by a sprawling interior that exudes a sense of luxury and comfort. The home features 4 bedrooms, each meticulously designed to provide a sanctuary of relaxation and tranquility. With 4 full baths and 1 half bath, every detail has been carefully considered to ensure the utmost convenience and opulence. The chef's kitchen boasts sleek, minimalist design with a touch of sophistication. The high-end appliances are the focal point of the space, with a stainless steel refrigerator, double ovens, and a gas cooktop and a warming drawer. With its seamless blend of style and functionality, this modern kitchen is the perfect hub for culinary creativity and entertaining. For those who appreciate the finer things in life, the home also includes an office for remote work, a stylish bar for entertaining guests complete with a wine dispensing cooler, a media room for cinematic experiences, and a flex room located between two of the secondary bedrooms. Stepping outside, you are greeted by a breathtaking view of the award-winning golf course that stretches as far as the eye can see. The outdoor oasis is complete with a sparkling pool and a relaxing hot tub, perfect for unwinding after a long day. For the fitness enthusiasts, there is a fully-equipped gym where you can stay active and healthy without leaving the comfort of your home. Indulge your culinary passions in the outdoor kitchen, where you can host lavish gatherings while enjoying the stunning views that surround you. Whether you are entertaining guests or simply relaxing, this luxury home offers a lifestyle of unparalleled comfort and sophistication.
Presented By: Tamara Strait with Phyllis Browning Company; (210) 790-3277
Interior Features for 3648 Clubs Dr
Bedrooms
Bedroom2 Width13
Bedroom3 Length14
Bedroom3 Width13
Bedroom4 Length14
Bedroom4 Width12
Total Bedrooms4
Bathrooms
Full Baths4
Kitchen
Kitchen Length18
Kitchen Width14
Other Interior Features
WINDOW COVERINGSAll Remain
# of Fireplaces2
FlooringCeramic Tile, Wood
Heating FuelNatural Gas
Interior FeaturesTwo Living Area, Eat-In Kitchen, Two Eating Areas, Island Kitchen, Walk-In Pantry, Study/Library, Media Room, Utility Room Inside, 1st Floor Lvl/No Steps, High Ceilings, Open Floor Plan, High Speed Internet, Wal
Stories1
Other Rooms
Utility Room Length8
Utility Room Width16
Entry Room Length13
Entry Room Width6
Study/Office Length13
Study/Office Width14
Dining Room Length19
Dining Room Width8
Living Room Length25
Living Room Width20
General for 3648 Clubs Dr
Area2506
Bathrooms5
BuilderBurdick
ClassSingle Residential
ConstructionPre-Owned
CoolingThree+ Central, Heat Pump
Elementary SchoolCall District
Energy EfficiencyTankless Water Heater, 16+ SEER AC, Programmable Thermostat, 12 + Attic Insulation, Double Pane Windows
HOA Fee$2550
HOA FrequencyAnnually
HOA MandatoryMandatory
HOA NameCORDILLERA RANCH POA
Half Baths1
HeatingCentral, Heat Pump, 3+ Units
High SchoolCall District
Legal DescriptionCORDILLERA RANCH UNIT 207F BLK A LOT 14, 1.037 ACRES
Middle SchoolCall District
MiscellaneousBuilder 10-Year Warranty, No City Tax, School Bus
Multiple HOANo
Neighborhood AmenitiesControlled Access, Waterfront Access, Pool, Tennis, Golf Course, Clubhouse, Park/Playground, Lake/River Park, Guarded Access
Proposed TermsConventional, FHA, VA, Cash
RoofMetal
School DistrictBoerne
StatusActive
StyleOne Story, Contemporary
SubdivisionCordillera Ranch
Taxes$13,571
TypeSingle Family Detached
Year Built2022
Exterior for 3648 Clubs Dr
Exterior4 Sides Masonry, Stone/Rock, Stucco, Rock/Stone Veneer
Exterior FeaturesPatio Slab, Covered Patio, Bar-B-Que Pit/Grill, Gas Grill, Sprinkler System, Double Pane Windows, Outdoor Kitchen
FoundationSlab
Garage ParkingFour or More Car Garage
InclusionsCeiling Fans, Chandelier, Washer Connection, Dryer Connection, Built-In Oven, Self-Cleaning Oven, Microwave Oven, Gas Cooking, Gas Grill, Refrigerator, Disposal, Dishwasher, Ice Maker Connection, Wet Bar, Pre-Wire
Lot DescriptionOn Golf Course, County VIew, 1 - 2 Acres, Sloping
Lot ImprovementsStreet Paved, Curbs
Lot Size1.037
PoolIn Ground Pool, AdjoiningPool/Spa, Pool is Heated
Pool (Y/N)Y
Water/SewerWater System, Sewer System
Additional Details
Price History
Schools
Middle School
Call District Middle School
High School
Call District High School
Elementary School
Call District Elementary School

Maria Lewis
REALTOR®



 Beds • 4
Beds • 4 Full/Half Baths • 4 / 1
Full/Half Baths • 4 / 1 SQFT • 5,009
SQFT • 5,009 Garage • 4
Garage • 4