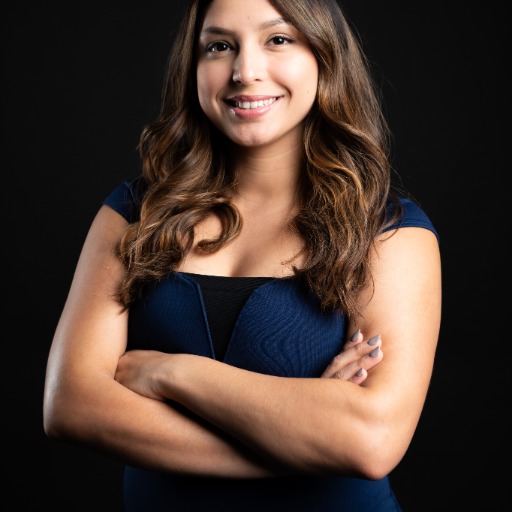Spicewood, TX 78669 1702 Moonlight Trce
$3,995,000



35 more




































Presented By: Devora Realty; (512) 800-1247
Home Details
Discover the epitome of luxurious modern living at 1702 Moonlight Trace, where the glamor of Hollywood Hills seamlessly merges with the tranquility of Austin Hill Country. Crafted to perfection by Steve Zagorski Architects and constructed by Credence Custom Homes of Austin, this exceptional residence is a testament to innovative design, offering an unparalleled blend of style, function, and technology. Nestled on a sprawling 1.0-acre lot within the prestigious Tierra Vista gated community - recognized as the 2015 Development of the Year - this home boasts awe-inspiring panoramic views of the Pedernales River and the majestic Hill Country landscape.
With 4,970 square feet of meticulously designed living space, including 5 bedrooms and 5 bathrooms, every detail exudes opulence and sophistication. Step inside to discover carefully curated upscale luxury finishes, state-of-the-art technology, and high-efficiency building materials and appliances throughout.
The open floor plan flows effortlessly, offering generous living areas perfect for entertaining and daily relaxation. Four large covered patios with tongue and groove stained wood ceilings provide intimate outdoor spaces year-round, while the custom infinity-edge pool and spa offer the ultimate in relaxation and enjoyment. Retreat to the luxurious Primary Bedroom and Bath, where privacy and comfort await. The spacious walk-in closet features custom built-ins and an LG steam/dry cleaning unit, while the en-suite bathroom offers a spa-like experience with double vanities, a freestanding soaking tub, and an impressive oversized walk-in shower with frameless glass.
Located in the sought-after community of Spicewood, with easy access to Hwy 71 and just minutes from The Galleria, restaurants, and exemplary Lake Travis ISD schools, this modern marvel presents an exceptional opportunity for discerning buyers.
With construction concluded in February 2024, this property is turnkey and ready for immediate move-in.
Presented By: Devora Realty; (512) 800-1247
Interior Features for 1702 Moonlight Trce
Bedrooms
Main Level Bedrooms1
Total Bedrooms5
Bathrooms
Full Baths4
Half Baths1
Total Baths5
Other Interior Features
LivingAreaSourcePublic Records
Fireplace FeaturesHeatilator, Living Room, Primary Bedroom
FlooringConcrete, Stone, Tile, Wood
Street SuffixTRCE
Total Fireplaces2
Window FeaturesAluminum Frames, Double Pane Windows
General for 1702 Moonlight Trce
AccessibilityCustomized Wheelchair Accessible, Smart Technology
Additional Parcels Y/NNo
AppliancesBar Fridge, Built-In Electric Oven, Built-In Freezer, Built-In Gas Oven, Built-In Gas Range, Built-In Oven(s), Built-In Refrigerator, Convection Oven, Dishwasher, Disposal, ENERGY STAR Qualified Appliances, ENE
Assoc Fee Paid PerAnnually
Association Fee IncludesSee Remarks
Association NameTierra Vista
Builder NameCredence Custom Homes of Austin
CitySpicewood
Community FeaturesNone
Construction MaterialsConcrete, Frame, Glass, Spray Foam Insulation, Plaster, Stucco
CoolingCeiling Fan(s), Central Air, ENERGY STAR Qualified Equipment, Exhaust Fan, Humidity Control, Multi Units, Zoned
CountyTravis
DirectionsHead NW on State Hwy 71 W, turn right onto Pace Bend Rd S, turn right onto Honey Suckle Rose Trl, turn left onto Moonlight Trce, follow 0.4 miles on a cul-de-sac home on your left.
DisclosuresSeller Provided Survey Available
Elementary SchoolWest Cypress Hills
Energy EfficientNone
Exterior FeaturesBalcony, Electric Car Plug-in, Exterior Steps, Garden, Gutters Partial, Lighting
Facing DirectionSoutheast
Garage Spaces4
Green SustainabilityNone
HOA550
HOA / Comm AssnYes
HeatingCentral, ENERGY STAR Qualified Equipment, Fireplace(s), Propane
High SchoolLake Travis
Interior FeaturesBidet, Breakfast Bar, Ceiling Fan(s), Quartz Counters, Double Vanity, High Speed Internet, Interior Steps, Kitchen Island, Multiple Dining Areas, Multiple Living Areas, Open Floorplan, Pantry, Primary Bedroom on
LevelsThree Or More
Lot Size Square Feet43560
MLS AreaLS
Middle/Junior High SchoolLake Travis
New ConstructionYes
Other StructuresNone
Patio/Porch FeaturesCovered, Deck, Patio
Pool FeaturesBlack Bottom, Heated, In Ground, Infinity, Outdoor Pool, Pool/Spa Combo, Tile, Waterfall
Property ConditionNew Construction
Property SubTypeSingle Family Residence
Property TypeResidential
RoofAluminum, Membrane, Metal, Mixed
Security FeaturesCarbon Monoxide Detector(s), Fire Alarm, Secured Garage/Parking, Security System
SewerEngineered Septic
Standard StatusActive
StatusActive
Street NameMoonlight
Subdivision NameTierra Vista
Tax Annual Amount14544.9
Tax Assessed Value890442
Tax Year2023
UtilitiesCable Connected, Electricity Connected, High Speed Internet, Propane, Water Connected
ViewHill Country, Panoramic, River, Trees/Woods, Water
Virtual TourClick here
Virtual TourClick here
Waterfront FeaturesNone
Waterfront Y/NNo
Year Built2024
Year Built SourceBuilder
Exterior for 1702 Moonlight Trce
Covered Spaces4
FencingPartial, Perimeter
Foundation DetailsCombination, Concrete Perimeter, Pillar/Post/Pier, Slab
Horse Amenities None
Horse Y/NNo
Lot FeaturesCul-De-Sac, Front Yard, Landscaped, Native Plants, Private, Rolling Slope, Sprinkler - Automatic, Views
Lot Size Acres1
Parking FeaturesAdditional Parking, Attached, Elec Vehicle Charge Station(s), Garage Door Opener, Oversized, Private
Total Parking8
Water SourcePublic
Additional Details
Price History
Schools
High School
Lake Travis High School
Middle School
Lake Travis Middle School
Elementary School
West Cypress Hills Elementary School

Maria Lewis
REALTOR®



 Beds • 5
Beds • 5 Full/Half Baths • 4 / 1
Full/Half Baths • 4 / 1 SQFT • 4,970
SQFT • 4,970 Garage • 4
Garage • 4