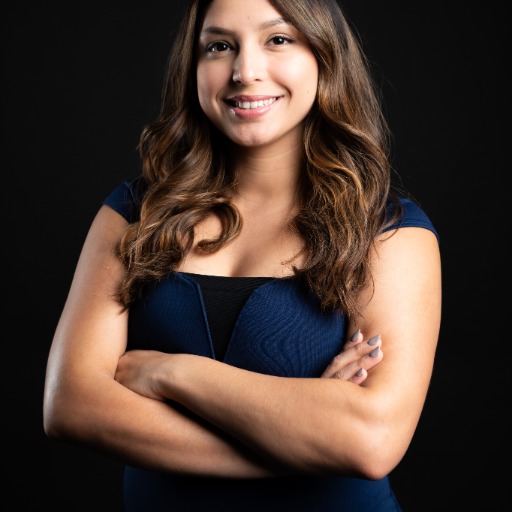Spicewood, TX 78669 808 Rivercliff Dr
$3,999,999



35 more




































Presented By: Compass RE Texas, LLC; (512) 575-3644
Home Details
YOU CAN BUY THIS $3.99mm home for the same payment as a $3.49mm home.UPGRADE into this Home.SELLER FINANCING AVAILABLE with MUCH lower than market rates.Buyer can get a rate between 4.99% to 5.99% depending on down payment.MINIMUM of 20% down and Buyer must get pre-approved with Leahy Lending for seller financing consideration.NO formal underwriting,MUCH lower closing costs,NO discount points,close as fast as 10 days.Nestled atop a limestone cliff in the elite Rivercliff enclave,adjacent to the prestigious Austin Golf Club,this Italian villa exudes exclusivity.Not far from Austin's vibrant heart,it offers an escape to tranquility without sacrificing the allure of city life and seamless access to the finest shopping,dining, and entertainment options.Spanning a lavish 6.91 acres,it's a masterpiece of privacy and elegance with a private gate leading to a villa surrounded by an oasis of wildflowers and majestic Live Oaks.The residence itself is 4,307 sq ft with five expansive bedrooms,4.5 bathrooms featuring ancient petrified wood sinks,and an array of bespoke upgrades.The heart of the home is a chef's dream kitchen, equipped with top-tier appliances,which flows into a living space adorned with arched stone walls and a grand fireplace.Adjoining screened porch,with its additional fireplace and high-end grill,promises unparalleled outdoor living.Breathtaking Texas sunsets enhance the dining experience in a room that boasts a remarkable petrified tree table and seamless integration with the outdoor heated pool and spa.Incredible 1,100 SF HVAC climate controlled garage with five 110v 20-amp outlets and five 220v outlets.Beyond the villa,the property is an adventurer's paradise, complete with a private grotto and waterfall,pond,a fertile garden,fruit trees,and beehives.It also features a private boat dock for aquatic escapades on Lake Travis.Sustainability abounds-from the rainwater collection system and solar panels to the energy-efficient design.
Presented By: Compass RE Texas, LLC; (512) 575-3644
Interior Features for 808 Rivercliff Dr
Bedrooms
Main Level Bedrooms2
Total Bedrooms5
Bathrooms
Full Baths4
Half Baths1
Total Baths5
Other Interior Features
LivingAreaSourcePlans
Fireplace FeaturesBedroom, Living Room, Outside
FlooringStone, Wood
Street SuffixDR
Total Fireplaces3
Window FeaturesWindow Treatments
General for 808 Rivercliff Dr
AccessibilityAccessible Hallway(s)
Additional Parcels Y/NNo
AppliancesBuilt-In Refrigerator, Microwave, Free-Standing Gas Range, Wine Refrigerator
Assoc Fee Paid PerAnnually
Association Fee IncludesCommon Area Maintenance
Association NameRivercliff Estates
Body of WaterLake Travis
CitySpicewood
Community FeaturesCommon Grounds, Gated
Construction MaterialsMasonry – All Sides, Stone
CoolingCentral Air, See Remarks
CountyTravis
DirectionsHwy 71 just past pedernales river on your right. Gated subdivision.
DisclosuresSeller Disclosure
Elementary SchoolSpicewood (Marble Falls ISD)
Energy EfficientConstruction, HVAC, Insulation, Solar Panel, Water Conservation
Exterior FeaturesBoat Dock - Private, Boat Lift, Boat Slip, Exterior Steps, Outdoor Grill, Private Yard, RV Hookup
Facing DirectionSoutheast
Garage Spaces4
Green SustainabilitySee Remarks
HOA1000
HOA / Comm AssnYes
HeatingActive Solar, Heat Pump, See Remarks
High SchoolMarble Falls
Interior FeaturesBreakfast Bar, Built-in Features, Ceiling Fan(s), Beamed Ceilings, High Ceilings, Chandelier, Quartz Counters, Double Vanity, High Speed Internet, Kitchen Island, Murphy Bed, Natural Woodwork, Open Floorplan, Pan
LevelsOne and One Half
Lot Size Square Feet300999.6
MLS AreaLW
Middle/Junior High SchoolMarble Falls
New ConstructionNo
Other StructuresRV/Boat Storage, Workshop
Patio/Porch FeaturesCovered, Rear Porch
Pool FeaturesHeated, In Ground
Property ConditionUpdated/Remodeled
Property SubTypeSingle Family Residence
Property TypeResidential
RoofSpanish Tile
Security FeaturesCarbon Monoxide Detector(s), Closed Circuit Camera(s)
SewerSeptic Tank
Spa FeaturesHeated, Hot Tub
Standard StatusActive
StatusActive
Street NameRivercliff
Subdivision NameRivercliff Sec 2 Phs A
Tax Annual Amount52021
Tax Assessed Value3594741
Tax Year2023
UtilitiesElectricity Available, High Speed Internet, Other, Propane, See Remarks
ViewHill Country, Lake, River
Virtual TourClick here
Virtual TourClick here
Waterfront FeaturesLake Front
Waterfront Y/NYes
Year Built2012
Year Built SourcePublic Records
Exterior for 808 Rivercliff Dr
Covered Spaces4
FencingWrought Iron
Foundation DetailsSlab
Horse Amenities See Remarks
Horse Y/NYes
Lot FeaturesCul-De-Sac, Level, Private Maintained Road, Rolling Slope, Sprinkler - Automatic, Trees-Large (Over 40 Ft), Many Trees, Views, Waterfall, Xeriscape
Lot Size Acres6.91
Parking FeaturesAdditional Parking, Circular Driveway, Covered, Elec Vehicle Charge Station(s), Electric Gate, Garage Faces Rear, Heated Garage, RV Access/Parking, RV Carport, Workshop in Garage
Total Parking6
Water SourceCistern, Well, See Remarks
Additional Details
Price History
Schools
High School
Marble Falls High School
Elementary School
Spicewood (Marble Falls ISD) Elementary School
Middle School
Marble Falls Middle School

Maria Lewis
REALTOR®



 Beds • 5
Beds • 5 Full/Half Baths • 4 / 1
Full/Half Baths • 4 / 1 SQFT • 4,308
SQFT • 4,308 Garage • 4
Garage • 4