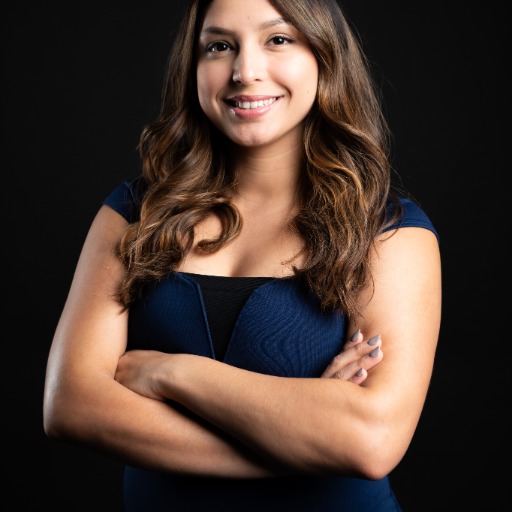Austin, TX 78746 2 Coleridge Ln
$2,349,000



35 more




































Presented By: Compass RE Texas, LLC; 512-775-5740
Home Details
GREAT PRICE! Welcome to your dream home in the prestigious gated community of Rob Roy, located in the Eanes ISD and so close to HEB, shops, and restaurants. This impeccably designed one-story home features 5 bedrooms and 3 bathrooms on a sprawling 1-acre lot, providing the perfect balance of space and privacy.
The heart of the home is a recently remodeled kitchen that combines quality, stainless steel appliances, custom cabinetry, and gorgeous geometric tile backsplash to create a space everyone will cherish.
The expansive floor plan is thoughtfully designed to cater to both family living and those with frequent guests seeking a sophisticated retreat. Five generously sized bedrooms offer versatility, providing ample space for a growing family or accommodating guests with style, comfort, and privacy.
Indulge in the relaxing outdoor experience within your private sanctuary. Step outside to discover a sparkling heated pool and a soothing hot tub with plenty of space for entertaining. The landscaped grounds extend over an acre, offering flat areas for a playscape or trampoline.
This home lives larger than its 3,769 square feet of living space. A former builder’s residence that has been tastefully updated with attention to detail evident at every turn. The climate-controlled garage has a dedicated HVAC; perfect for a gym, workshop, band practice or to keep pets comfy.
Within the highly acclaimed Eanes ISD, this residence is zoned to Bridgepoint Elementary, Hill Country Middle, and Westlake High. Many exceptional private schools are nearby including St. Stephen’s, St. Gabriel’s, St. Michael’s, and Trinity. The gated Rob Roy neighborhood with a 24-hour security guard provides an added layer of security and exclusivity; truly a special neighborhood in Westlake.
This home presents an ideal floor plan that seamlessly blends practicality with privacy. Don't miss the opportunity to make this exquisite residence in the coveted Rob Roy neighborhood your own.
Presented By: Compass RE Texas, LLC; 512-775-5740
Interior Features for 2 Coleridge Ln
Bedrooms
Main Level Bedrooms5
Total Bedrooms5
Bathrooms
Full Baths3
Half Baths
Total Baths3
Other Interior Features
LivingAreaSourceSee Remarks
Fireplace FeaturesLiving Room, Wood Burning
FlooringCarpet, Tile, Wood
Street SuffixLN
Total Fireplaces1
Window FeaturesDouble Pane Windows, Plantation Shutters, Window Coverings
General for 2 Coleridge Ln
AccessibilityNone
Additional Parcels Y/NNo
AppliancesBuilt-In Electric Oven, Built-In Refrigerator, Dishwasher, Disposal, Down Draft, Electric Cooktop, ENERGY STAR Qualified Dishwasher, Exhaust Fan, Microwave, Stainless Steel Appliance(s), Washer/Dryer, Electric
Assoc Fee Paid PerSemi-Annually
Association Fee IncludesCommon Area Maintenance, Security, Trash
Association NameRob Roy HOA
CityAustin
Community FeaturesControlled Access, Gated, Trash Pickup - Door to Door, Underground Utilities
Construction MaterialsWood Siding, Stone, Stucco
CoolingCeiling Fan(s), Central Air, Electric, Multi Units
CountyTravis
DirectionsFrom 360, enter the gated entrance to Rob Roy. Continue on Pascal, right on St. Stephens, left on Boardman, right on Chapin. The house is at the corner of Chapin and Coleridge. Park in the circular drive
DisclosuresMUD, Seller Disclosure, Seller Provided Survey Available, Water District
Elementary SchoolBridge Point
Energy EfficientNone
Exterior FeaturesGutters Full
Facing DirectionEast
Garage Spaces2
Green SustainabilityNone
HOA1278
HOA / Comm AssnYes
HeatingElectric, Exhaust Fan, Fireplace(s), Hot Water
High SchoolWestlake
Interior FeaturesBookcases, Ceiling Fan(s), High Ceilings, Granite Counters, Quartz Counters, Stone Counters, Dry Bar, Electric Dryer Hookup, Entrance Foyer, In-Law Floorplan, Kitchen Island, Multiple Dining Areas, Multiple Livi
LevelsOne
Lot Size Square Feet44997.48
MLS Area8W
Middle/Junior High SchoolHill Country
New ConstructionNo
Other StructuresNone
Patio/Porch FeaturesCovered, Enclosed, Front Porch
Pool FeaturesFenced, Heated, In Ground, Outdoor Pool, Pool/Spa Combo
Property ConditionResale
Property SubTypeSingle Family Residence
Property TypeResidential
RoofMetal
Security Features24 Hour Security, Gated with Guard, Security System Owned, Smoke Detector(s)
SewerSeptic Tank
Spa FeaturesHot Tub, In Ground
Standard StatusActive Under Contract
StatusActive Under Contract
Street NameColeridge
Subdivision NameRob Roy Ph 02
Tax Annual Amount20252.04
Tax Assessed Value1415982
Tax Year2023
UtilitiesCable Available, Electricity Connected, High Speed Internet, Natural Gas Not Available, Phone Available, Propane, Sewer Not Available, Water Connected
ViewNeighborhood
Virtual TourClick here
Virtual TourClick here
Waterfront FeaturesNone
Waterfront Y/NNo
Year Built1983
Year Built SourcePublic Records
Exterior for 2 Coleridge Ln
Covered Spaces2
FencingFenced, Masonry, Wood, Wrought Iron
Foundation DetailsSlab
Horse Amenities None
Horse Y/NNo
Lot FeaturesBack Yard, Corner Lot, Front Yard, Gentle Sloping, Landscaped, Sprinkler - Automatic, Sprinkler - Partial, Trees-Medium (20 Ft - 40 Ft), Trees-Small (Under 20 Ft)
Lot Size Acres1.033
Parking FeaturesCircular Driveway, Door-Single, Garage, Garage Door Opener, Garage Faces Rear
Total Parking2
Water SourceMUD
Additional Details
Price History
Schools
High School
Westlake High School
Middle School
Hill Country Middle School
Elementary School
Bridge Point Elementary School

Maria Lewis
REALTOR®



 Beds • 5
Beds • 5 Baths • 3
Baths • 3 SQFT • 3,769
SQFT • 3,769 Garage • 2
Garage • 2