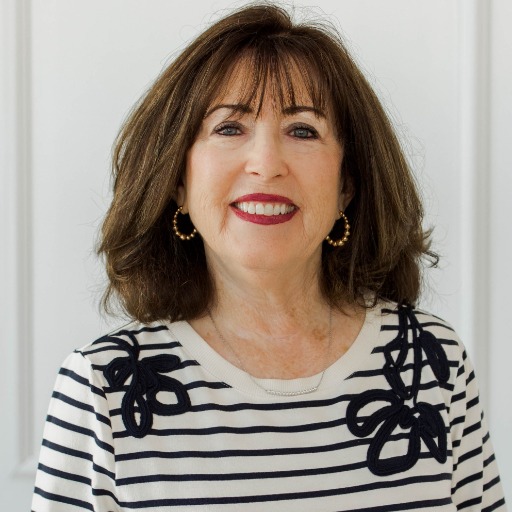Austin, TX 78745 7317 Shadywood Dr
$559,000



35 more




































Presented By: Compass RE Texas, LLC.; (512) 294-1013
Home Details
Welcome to 7317 Shadywood Drive — an amazing opportunity to live in one of Austin’s fastest to redevelop zip codes, 78745. This beautiful, fully-remodeled home is nestled in the ideal location of Meadow Creek, a quiet South Austin neighborhood — situated perfectly between South 1st and South Congress. As you enter the home, you are invited in by a window-lined living space, with fireplace and built-in wood shelving. The open floor plan home flows to a spacious dining area surrounded by more windows and double doors to the back yard. The expansive kitchen just beyond, features a large quartz island perfectly situated for entertaining. A large nook across from the kitchen, with glass barn door, works brilliantly as an office space, a very roomy pantry or plentiful storage. Just past the kitchen, you enter the downstairs primary bedroom which features high ceilings, French doors to the back yard, and a large walk-in closet. The ensuite primary bath includes a modern styling, double vanity, a dramatic double glass door shower with basket-weave tile, and private toilet nook. Back near the entry of the home, you will find a powder room for guests along with the stairs leading to the second floor. The stairs open up to a space connecting three more large bedrooms, two of which share a full bath. The last bedroom is a true second primary, with en suite bath, two closets and ample space. Finally, the large and versatile backyard offers tons of opportunity for entertaining, playing, and more. Conveniently located with easy access to Hwy 71 and I-35, 20 minutes to downtown and close to South Austin’s best dining and entertainment spots, this home is not to be missed!
Presented By: Compass RE Texas, LLC.; (512) 294-1013
Interior Features for 7317 Shadywood Dr
Bedrooms
Main Level Bedrooms1
Total Bedrooms4
Bathrooms
Half Baths1
Total Baths4
Other Interior Features
LivingAreaSourcePublic Records
Fireplace FeaturesElectric, Living Room
FlooringCarpet, Tile
Interior AmenitiesTwo Primary Suties, Ceiling Fan(s), Granite Counters, Kitchen Island, Open Floorplan, Primary Bedroom on Main, Recessed Lighting, Walk-In Closet(s)
Total Fireplaces1
Window FeaturesBlinds, Low-Emissivity Windows
General for 7317 Shadywood Dr
AccessibilityNone
Additional Parcels Y/NNo
AppliancesDishwasher, Disposal, Gas Range, Microwave, Refrigerator
CityAustin
Community FeaturesNone
Construction MaterialsMasonry – Partial
CoolingCentral Air
CountyTravis
DirectionsHead South on 1st St. past William Cannon. Left on Meadow Lea Dr. Right on Shadywood Dr. The home will be on the left side of the street.
DisclosuresSeller Disclosure
Elementary SchoolWilliams
Energy EfficientNone
Facing DirectionEast
Full Baths3
Garage Spaces2
Green SustainabilityNone
HOANo
HeatingCentral
High SchoolCrockett
LevelsTwo
Living Area2412
Lot Size Square Feet7104.64
MLS Area10S
Middle/Junior High SchoolBedichek
New ConstructionNo
Other StructuresShed(s)
Patio/Porch FeaturesFront Porch
Pool FeaturesNone
Property ConditionResale
Property SubtypeSingle Family Residence
Property TypeResidential
RoofComposition, Shingle
Security FeaturesCarbon Monoxide Detector(s)
SewerPublic Sewer
Standard StatusActive
StatusActive
Subdivision NameMEADOW CREEK
Tax Assessed Value344781
Tax Year2024
UtilitiesElectricity Available, Electricity Connected, Natural Gas Available, Natural Gas Connected, Water Connected
ViewNone
Waterfront FeaturesNone
Year Built1976
Year Built SourcePublic Records
Exterior for 7317 Shadywood Dr
Covered Spaces2
Exterior AmenitiesRain Gutters
FencingFenced, Wood
Foundation DetailsSlab
Horse Amenities None
Horse Y/NNo
Lot FeaturesBack Yard
Lot Size Acres0.1631
Parking FeaturesAttached, Driveway, Garage
Total Parking4
Water SourcePublic
Waterfront Y/NNo
Additional Details
Price History
Schools
Middle School
Bedichek Middle School
High School
Crockett High School
Elementary School
Williams Elementary School

Denise Braun
REALTOR



 Beds • 4
Beds • 4 Full/Half Baths • 3 / 1
Full/Half Baths • 3 / 1 SQFT • 2,412
SQFT • 2,412 Garage • 2
Garage • 2