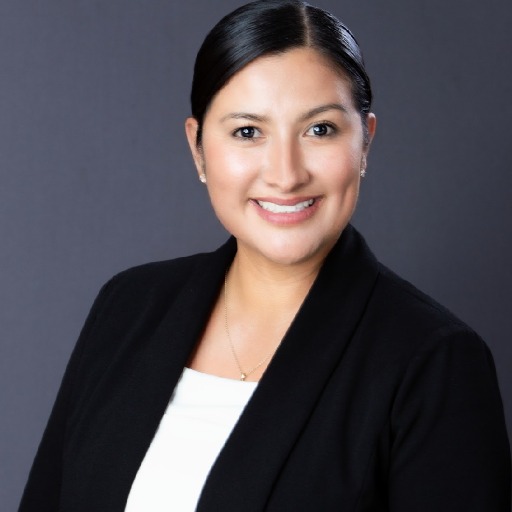Austin, TX 78704 1506 Bouldin Ave
$2,790,000
OPEN HOUSE Sat, May 04 2024 11:00 AM - 01:00 PM
OPEN HOUSE Sun, May 05 2024 11:00 AM - 01:00 PM



25 more


























Presented By: Compass RE Texas, LLC; (469) 500-4612
Home Details
Welcome to a Modern Marvel in the Heart of Bouldin Creek. This custom-built masterpiece exudes elegance and sophistication, delivering an unparalleled living experience. Step inside and be captivated by the spacious, versatile open floor plan meticulously designed for comfort and style. The custom-sculpted stucco and cedar-clad exterior create a striking first impression that complements the natural beauty surrounding it. No detail has been overlooked in this stunning residence. The fully landscaped front and backyard, complete with an automatic smart sprinkler system, offer a peaceful outdoor oasis for relaxation and entertainment. Energy-efficient, expansive floor-to-ceiling doors and windows flood the home with natural light, seamlessly blending indoor and outdoor spaces. The primary suite is a true retreat with a private balcony overlooking magnificent Bouldin Creek. The spa-style bathroom exudes tranquility with a walk-in shower, luxurious soaking tub, and California-style walk-in closet. Quartz countertops grace every surface, adding modern elegance to each space. The garage comes equipped with an electric car charger station and polyurethane-coated floors, combining convenience and functionality. Throughout the home, white oak flooring evokes a sophisticated ambiance. Plumbing fixtures crafted by Brizo enhance both style and quality. The gourmet kitchen boasts a Miele appliance package, including a wine tower that will impress the most discerning home chef. Multiple outdoor terraces beckon you to bask in serenity and soak up the sunshine, while the third-floor downtown views serve as a breathtaking backdrop for every moment. The third floor also provides a spacious retreat with a full bathroom featuring a walk-in shower, perfect for entertaining guests. And last, but certainly not least, an oversized smart pool and spa combo awaits you, providing endless relaxation and enjoyment.
Presented By: Compass RE Texas, LLC; (469) 500-4612
Interior Features for 1506 Bouldin Ave
Bedrooms
Main Level Bedrooms0
Total Bedrooms4
Bathrooms
Full Baths3
Half Baths1
Total Baths4
Other Interior Features
LivingAreaSourceBuilder
FlooringTile, Wood
Street SuffixAve
Total Fireplaces
Window FeaturesNone
General for 1506 Bouldin Ave
AccessibilityNone
Additional Parcels Y/NNo
AppliancesBuilt-In Refrigerator, Dishwasher, Disposal, Gas Range, Microwave, Tankless Water Heater, Wine Refrigerator
Builder NameHighline Homes
CityAustin
Community FeaturesNone
Construction MaterialsStucco
CoolingCentral Air
CountyTravis
DirectionsMopac to Cesar Chavez to S 1st St. Right on Gibson. Left on Bouldin.
DisclosuresNone
Elementary SchoolBecker
Energy EfficientNone
Exterior FeaturesBalcony, Outdoor Grill
Facing DirectionEast
Garage Spaces1
Green SustainabilityNone
HOA / Comm AssnNo
HeatingCentral
High SchoolTravis
Interior FeaturesBreakfast Bar, Ceiling Fan(s), High Ceilings, Vaulted Ceiling(s), Quartz Counters, Double Vanity, Interior Steps, Kitchen Island, Multiple Living Areas, Open Floorplan, Pantry, Soaking Tub, Walk-In Closet(s), Wir
LevelsMulti/Split
Lot Size Square Feet5688.94
MLS Area6
Middle/Junior High SchoolLively
New ConstructionYes
Other StructuresNone
Patio/Porch FeaturesCovered, Patio
Pool FeaturesIn Ground
Property ConditionNew Construction
Property SubTypeSingle Family Residence
Property TypeResidential
RoofMetal
Security FeaturesNone
SewerPublic Sewer
Spa FeaturesIn Ground
Standard StatusActive
StatusActive
Street NameBouldin
Subdivision NameMonroe Heights
Tax Annual Amount17432.73
Tax Assessed Value963535
Tax Year2023
UtilitiesElectricity Connected, Natural Gas Connected, Sewer Connected, Water Connected
ViewCity
Virtual TourClick here
Waterfront FeaturesNone
Waterfront Y/NNo
Year Built2023
Year Built SourceBuilder
Exterior for 1506 Bouldin Ave
Covered Spaces1
FencingWood
Foundation DetailsBlock
Horse Amenities None
Horse Y/NNo
Lot FeaturesBack Yard, Level, Sprinkler - Automatic, Trees-Moderate
Lot Size Acres0.1306
Parking FeaturesAttached, Attached Carport, Garage
Total Parking2
Water SourcePublic
Additional Details
Price History
Schools
Middle School
Lively Middle School
High School
Travis High School
Elementary School
Becker Elementary School

Patricia Castro
REALTORⓇ



 Beds • 4
Beds • 4 Full/Half Baths • 3 / 1
Full/Half Baths • 3 / 1 SQFT • 2,934
SQFT • 2,934 Garage • 1
Garage • 1