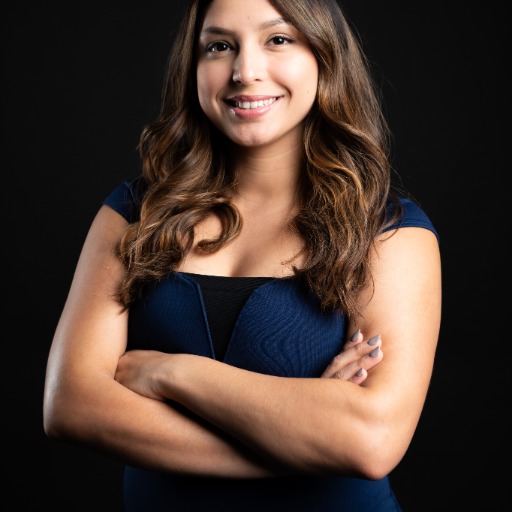Austin, TX 78746 6005 Long Champ Ct
$5,950,000



29 more






























Presented By: KW-Austin Portfolio Real Estate; [email protected]
Home Details
Designed by legendary architect Bill Booziotis, known for his pioneering work in blending art and architecture seamlessly, this Davenport Ranch estate embodies the essence of architectural excellence and elegance. Booziotis's innovative integration of art and design has left an indelible mark on the architectural world, and this property is a prime example of his creative genius.
6005 Long Champ is discreetly situated on 2 acres of lushly landscaped land at the end of a serene cul-de-sac that offers exceptional privacy and is a stone’s throw from the coveted Austin Country Club. Every detail, from the architectural features to the luxurious amenities, is testament to an unwavering commitment to excellence that defines this as a property of distinction. The construction of this home spared no expense, with top-of-the-line materials and finishes ensuring enduring beauty and durability.
Upon entering the front gates of this unsuspecting estate, that “Zen” feeling will overcome you. Shaded by mature, Live Oak trees, the lushly manicured grounds are an oasis. And not to worry, there is a well on site for irrigation. The pool is adjacent to a stylish cabana beckons on hot Texas afternoons, providing a shaded respite for al-fresco dining and relaxation. Bathing suits optional — it’s that private! For car enthusiasts, combined garage space accommodates up to seven vehicles. The detached 20x40 garage was designed and built so that it can easily be converted into a detached guest house. In the meantime, it serves as a workshop with the ability to accommodate a 19’ boat, SUVs and the like. This estate offers an unprecedented opportunity to experience the pinnacle of Austin living in an unparalleled setting. This is not merely a home; it is a legacy and an invitation to embark on a life of unparalleled luxury and sophistication in one of Austin's most sought-after neighborhoods.
Presented By: KW-Austin Portfolio Real Estate; [email protected]
Interior Features for 6005 Long Champ Ct
Bedrooms
Main Level Bedrooms1
Total Bedrooms4
Bathrooms
Full Baths4
Half Baths2
Total Baths6
Other Interior Features
LivingAreaSourcePublic Records
Fireplace FeaturesDen, Living Room
FlooringCarpet, Stone, Tile, Wood
Street SuffixCT
Total Fireplaces1
Window FeaturesSee Remarks
General for 6005 Long Champ Ct
AccessibilitySee Remarks
Additional Parcels Y/NNo
AppliancesBuilt-In Freezer, Built-In Gas Range, Built-In Refrigerator, Dishwasher, Disposal, Microwave, RNGHD, Trash Compactor
Assoc Fee Paid PerAnnually
Association Fee IncludesSee Remarks
Association NameDavenport Ranch Master Association
CityAustin
Community FeaturesSee Remarks
Construction MaterialsStone, Stucco
CoolingCeiling Fan(s), Central Air
CountyTravis
DirectionsFrom N Capital of Texas Highway, turn onto Westlake Drive heading east. Take a left onto Long Champ Drive, then a right on Long Champ Court. House will be on your right.
DisclosuresSeller Disclosure
Elementary SchoolBridge Point
Energy EfficientNone
Exterior FeaturesUncovered Courtyard, Gutters Partial, Lighting, Private Entrance, Private Yard, See Remarks
Facing DirectionNorth
Garage Spaces7
Green SustainabilityNone
HOA420
HOA / Comm AssnYes
HeatingNatural Gas
High SchoolWestlake
Interior FeaturesBuilt-in Features, Ceiling Fan(s), Beamed Ceilings, High Ceilings, Tray Ceiling(s), Crown Molding, Double Vanity, Eat-in Kitchen, Entrance Foyer, French Doors, High Speed Internet, Kitchen Island, Multiple Dinin
LevelsTwo
Lot Size Square Feet88775.28
MLS Area8E
Middle/Junior High SchoolHill Country
New ConstructionNo
Other StructuresBathroom, Cabana, See Remarks
Patio/Porch FeaturesPatio, Rear Porch, See Remarks
Pool FeaturesCabana, In Ground, Outdoor Pool, Waterfall
Property ConditionResale
Property SubTypeSingle Family Residence
Property TypeResidential
RoofMetal
Security FeaturesSecured Garage/Parking
SewerPublic Sewer
Standard StatusActive
StatusActive
Street NameLong Champ
Subdivision NameDavenport Ranch Ph 03 Sec 09
Tax Annual Amount49639.95
Tax Assessed Value2701131
Tax Year2023
UtilitiesElectricity Connected, Sewer Connected, Water Connected
ViewPark/Greenbelt, Trees/Woods, See Remarks
Waterfront FeaturesNone
Waterfront Y/NNo
Year Built1995
Year Built SourcePublic Records
Exterior for 6005 Long Champ Ct
Covered Spaces7
FencingFull, Gate, Wrought Iron
Foundation DetailsSlab
Horse Amenities None
Horse Y/NNo
Lot FeaturesBack Yard, Front Yard, Near Golf Course, Private, Sprinkler - Automatic, Many Trees, See Remarks
Lot Size Acres2.038
Parking FeaturesAdditional Parking, Driveway, Electric Gate, Garage Faces Front, Gated, Off Street, Private, Secured, Workshop in Garage, See Remarks
Total Parking8
Water SourcePublic, Well
Additional Details
Price History
Schools
High School
Westlake High School
Middle School
Hill Country Middle School
Elementary School
Bridge Point Elementary School

Maria Lewis
REALTOR®



 Beds • 4
Beds • 4 Full/Half Baths • 4 / 2
Full/Half Baths • 4 / 2 SQFT • 6,398
SQFT • 6,398 Garage • 7
Garage • 7