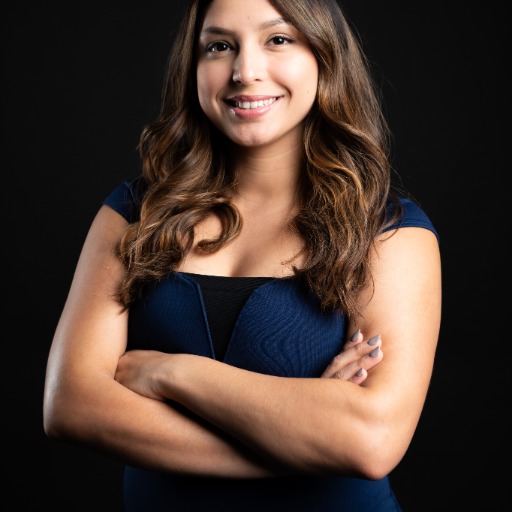Austin, TX 78746 506 Brookhaven Trl
$2,195,000



35 more




































Presented By: Moreland Properties; (512) 480-0848
Home Details
Recently refreshed with a neutral paint palette, this beautifully renovated mid-century home is tucked away on a quiet street in the highly sought-after Westwood neighborhood. Remodeled to the studs in 2017 and featured in the NARI annual tour of homes, this home embodies treehouse living at its finest. When you arrive at the home, you are greeted by an inviting outdoor living area built around the towering live oak trees. The main level features an updated kitchen with gorgeous quartzite countertops, stainless appliances and huge windows. The dining area has two 8 foot triple sliding doors open to the AZEK deck overlooking the terraced back yard backing to a wet weather creek. The stone fireplace is the heart of the home in the light-filled living area perfect for easy entertaining and daily living. An oversized guest suite with a built-in lounging nook bed completes the main level. Head downstairs for the private living quarters including two secondary bedrooms and a cozy den. The primary suite features a large walk-in closet, full bath and access to the back patio and yard. Westwood is one of the only walkable neighborhoods in Westlake, where kids ride their bikes to school and families enjoy leisurely walks to breakfast tacos at Texas Honey Ham or rooftop happy hours at Sway. Minutes from downtown Austin, Zilker Park and Lady Bird Lake, you get the ideal trifecta- relaxed neighborhood feel, top rated Eanes schools and convenience to downtown Austin. Rollingwood Pool membership can convey with purchase.
Presented By: Moreland Properties; (512) 480-0848
Interior Features for 506 Brookhaven Trl
Bedrooms
Main Level Bedrooms1
Total Bedrooms4
Bathrooms
Full Baths3
Half Baths
Total Baths3
Other Interior Features
LivingAreaSourceBuilder
Fireplace FeaturesFamily Room
FlooringTile, Wood
Street SuffixTRL
Total Fireplaces1
Window FeaturesNone
General for 506 Brookhaven Trl
AccessibilityNone
Additional Parcels Y/NNo
AppliancesBuilt-In Gas Oven, Built-In Refrigerator, Dishwasher, Disposal, Gas Cooktop, Microwave, RNGHD
CityAustin
Community FeaturesNone
Construction MaterialsMasonry – Partial, Wood Siding, Stone
CoolingCeiling Fan(s), Central Air
CountyTravis
DirectionsFrom Mopac south, head west on Bee Caves Road. Take a right at the light at Westwood Terrace, then a right on Brookhaven Trail. Home on the left.
DisclosuresLead Base Paint Addendum, Seller Disclosure, Seller Provided Survey Available
Elementary SchoolEanes
Energy EfficientNone
Exterior FeaturesBalcony, Exterior Steps, Garden, Gutters Partial, Private Yard
Facing DirectionSoutheast
Garage Spaces2
Green SustainabilityNone
HOA / Comm AssnNo
HeatingNatural Gas
High SchoolWestlake
Interior FeaturesBookcases, Breakfast Bar, Ceiling Fan(s), Double Vanity, Eat-in Kitchen, Interior Steps, Kitchen Island, Stackable W/D Connections, Walk-In Closet(s)
LevelsTwo
Lot Size Square Feet15960.38
MLS Area8E
Middle/Junior High SchoolHill Country
New ConstructionNo
Other StructuresNone
Patio/Porch FeaturesDeck, Front Porch, Porch
Pool FeaturesNone
Property ConditionResale
Property SubTypeSingle Family Residence
Property TypeResidential
RoofMetal
Security FeaturesNone
SewerPrivate Sewer, Septic Tank
Standard StatusActive
StatusActive
Street NameBrookhaven
Subdivision NameWestwood Sec 04
Tax Annual Amount18505
Tax Assessed Value1437360
Tax Year2023
UtilitiesElectricity Connected, Natural Gas Connected, Water Connected
ViewCreek/Stream, Trees/Woods
Virtual TourClick here
Virtual TourClick here
Waterfront FeaturesNone
Waterfront Y/NNo
Year Built1975
Year Built SourcePublic Records
Exterior for 506 Brookhaven Trl
Covered Spaces2
FencingInvisible
Foundation DetailsSlab
Horse Amenities None
Horse Y/NNo
Lot FeaturesGentle Sloping, Trees-Large (Over 40 Ft)
Lot Size Acres0.3664
Parking FeaturesDoor-Single, Garage, Kitchen Level, Off Street
Total Parking6
Water SourceMUD
Additional Details
Price History
Schools
High School
Westlake High School
Middle School
Hill Country Middle School
Elementary School
Eanes Elementary School

Maria Lewis
REALTOR®



 Beds • 4
Beds • 4 Baths • 3
Baths • 3 SQFT • 3,266
SQFT • 3,266 Garage • 2
Garage • 2