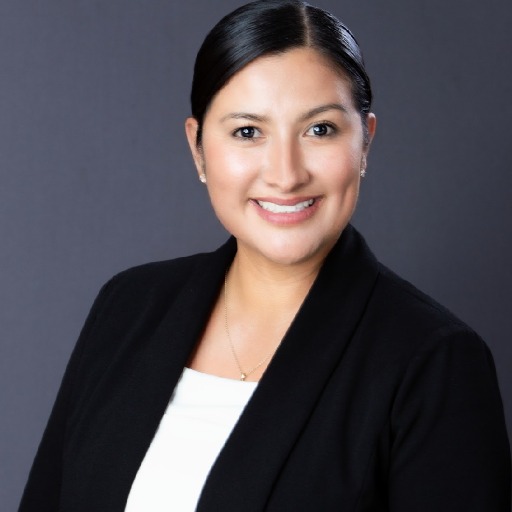Austin, TX 78746 4907 Timberline Dr
$3,599,900



35 more




































Presented By: Compass RE Texas, LLC; (512) 575-3644
Home Details
Welcome to your own slice of contemporary luxury nestled within the serene beauty of Rollingwood. This stunning home, built in 2017, boasts sophistication and style at every turn, set on a lush 1/3 acre enveloped by a canopy of trees. Step inside to discover a seamless blend of functionality and modern design. Natural sunlight streams through expansive windows, illuminating the open-concept design. The kitchen effortlessly transitions into the dining and living area, creating an inviting space for gatherings and entertainment. With 4 spacious bedrooms on the main level, and a 5th bedroom on the lower-level, 4 full bathrooms, a dedicated office, as well as a flex room and 2-car garage, this home offers both luxury and practicality. The expansive primary suite, complete with a spa-like bath and large closet, is a peaceful retreat for relaxation at the end of the day. Three additional ample-sized bedrooms and a dedicated office can be found on the main level. The lower level includes a secondary living area, flex room and guest suite with an en-suite bathroom. Outside, a covered outdoor kitchen and dining area beckon you to enjoy al fresco meals amidst the beauty of nature. Located just minutes from downtown Austin, residents of Rollingwood enjoy easy access to the city's vibrant offerings while relishing in the tranquility of suburban living within Austin's top-rated school district, Eanes ISD. Explore nearby Austin favorites, such as Zilker Park, Barton Springs, Lady Bird Lake, and Rollingwood Park. Experience the perfect blend of elegance, comfort, and convenience in this exquisite Rollingwood residence.
Presented By: Compass RE Texas, LLC; (512) 575-3644
Interior Features for 4907 Timberline Dr
Bedrooms
Main Level Bedrooms4
Total Bedrooms5
Bathrooms
Full Baths4
Half Baths
Total Baths4
Other Interior Features
LivingAreaSourceBuilder
Fireplace FeaturesNone
FlooringTile, Wood
Street SuffixDR
Total Fireplaces
Window FeaturesScreens
General for 4907 Timberline Dr
AccessibilityNone
Additional Parcels Y/NNo
AppliancesBuilt-In Oven(s), Dishwasher, Disposal, Exhaust Fan, Gas Cooktop, Microwave, Electric Oven, Range, Stainless Steel Appliance(s), Electric Water Heater, Wine Refrigerator
CityAustin
Community FeaturesPark
Construction MaterialsMasonry – All Sides, Stone Veneer, Stucco
CoolingCentral Air
CountyTravis
DirectionsMopac to 2244, RIGHT on Edgegrove, LEFT on Timberline. House is on the RIGHT.
DisclosuresSeller Disclosure
Elementary SchoolEanes
Energy EfficientNone
Exterior FeaturesExterior Steps, Outdoor Grill
Facing DirectionSouth
Garage Spaces2
Green SustainabilityNone
HOA / Comm AssnNo
HeatingCentral
High SchoolWestlake
Interior FeaturesBookcases, Built-in Features, Ceiling Fan(s), French Doors, Interior Steps, Multiple Living Areas, Primary Bedroom on Main
LevelsTwo
Lot Size Square Feet15507.36
MLS Area8E
Middle/Junior High SchoolHill Country
New ConstructionNo
Other StructuresNone
Patio/Porch FeaturesCovered, Patio
Pool FeaturesNone
Property ConditionResale
Property SubTypeSingle Family Residence
Property TypeResidential
RoofMetal
Security FeaturesCarbon Monoxide Detector(s), Smoke Detector(s)
SewerPublic Sewer
Spa FeaturesNone
Standard StatusActive
StatusActive
Street NameTimberline
Subdivision NameRollingwood
Tax Assessed Value3250204
Tax Year2023
UtilitiesElectricity Available, Natural Gas Available
ViewNone
Virtual TourClick here
Virtual TourClick here
Waterfront FeaturesNone
Waterfront Y/NNo
Year Built2017
Year Built SourcePublic Records
Exterior for 4907 Timberline Dr
Covered Spaces2
FencingFenced, Privacy
Foundation DetailsSlab
Horse Amenities None
Horse Y/NNo
Lot FeaturesCurbs, Sloped Down, Sprinkler - In Rear, Sprinkler - In Front, Sprinkler-Manual
Lot Size Acres0.356
Parking FeaturesGarage
Total Parking2
Water SourcePublic
Additional Details
Price History
Schools
High School
Westlake High School
Middle School
Hill Country Middle School
Elementary School
Eanes Elementary School

Patricia Castro
REALTORⓇ



 Beds • 5
Beds • 5 Baths • 4
Baths • 4 SQFT • 4,443
SQFT • 4,443 Garage • 2
Garage • 2