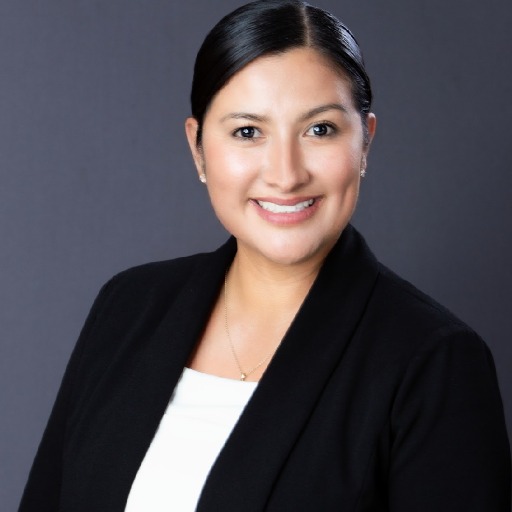Austin, TX 78703 3309 Meredith St
$2,950,000



34 more



































Presented By: Moreland Properties; (512) 263-3282
Home Details
This classic farmhouse welcomes you from the moment you arrive with warm gas lanterns, a gathering front-porch, and window boxes. Beautifully remodeled by Stouse Designs and taken down to the studs in 2015, the home boasts the perfect floorplan with an exceptional 5 bedrooms & 4 ½ bathrooms on almost ¼ of an acre. This incredible gem is in the heart of Tarrytown on a quiet and charming street, just a short distance from downtown and Lake Austin. On the main level, enjoy a very versatile space with 2 living rooms, formal dining and breakfast area, a gourmet kitchen, the primary suite, an additional bedroom with ensuite bathroom, a generous laundry room and a convenient half-bathroom. Upstairs features a spacious game room, 3 additional bedrooms and 2 full bathrooms. If you need a private office or home gym, you will find the perfect finished space next to the detached garage.
The white and bright kitchen seamlessly flows with marble counters and backsplash, Viking built-in refrigerator, Viking 6 burner & griddle gas range, Double ovens, Stainless Steel appliances, undermount sink, separate beverage bar with icemaker, built-in writing desk, gold hardware and custom lighting.
Beautiful natural light immerses every room with warmth, while the charm of built in bookcases, reading nooks, and a gas fireplace present many areas to curl up with your favorite book. The sizeable front & backyard offer artificial turf for endless play & entertaining, as well as maintenance free weekends.
Additional features include hardwood floors, marble bathrooms, large bedrooms, walk-in showers, designer chandeliers, steel & glass doors, custom window treatments, 2 car garage. Welcome Home.
Presented By: Moreland Properties; (512) 263-3282
Interior Features for 3309 Meredith St
Bedrooms
Main Level Bedrooms2
Total Bedrooms5
Bathrooms
Full Baths4
Half Baths1
Total Baths5
Other Interior Features
LivingAreaSourcePlans
Fireplace FeaturesGas, Living Room, Wood Burning
FlooringCarpet, Wood
Street SuffixST
Total Fireplaces1
Window FeaturesWindow Treatments
General for 3309 Meredith St
AccessibilityNone
Additional Parcels Y/NNo
AppliancesBuilt-In Gas Range, Built-In Oven(s), Built-In Refrigerator, Convection Oven, Dishwasher, Disposal, Gas Cooktop, Double Oven
Builder NameStouse Design
CityAustin
Community FeaturesNone
Construction MaterialsHardiPlank Type
CoolingCentral Air, Electric
CountyTravis
DirectionsFron Mopac, go West on Windsor, Left on Pecos, then right on Meredith. Home is on your left, 3309 Meredith
DisclosuresSeller Disclosure
Elementary SchoolCasis
Energy EfficientNone
Exterior FeaturesGutters Partial
Facing DirectionNorth
Garage Spaces2
Green SustainabilityNone
HOA / Comm AssnNo
HeatingCentral, Electric
High SchoolAustin
Interior FeaturesBreakfast Bar, Ceiling Fan(s), Stone Counters, Double Vanity, In-Law Floorplan, Kitchen Island, Multiple Dining Areas, Multiple Living Areas, Primary Bedroom on Main, Recessed Lighting, Walk-In Closet(s)
LevelsTwo
Lot Size Square Feet10110.28
MLS Area1B
Middle/Junior High SchoolO Henry
New ConstructionNo
Other StructuresOutbuilding
Patio/Porch FeaturesFront Porch, Patio, Porch
Pool FeaturesNone
Property ConditionUpdated/Remodeled
Property SubTypeSingle Family Residence
Property TypeResidential
RoofComposition, Metal
Security FeaturesSmoke Detector(s)
SewerPublic Sewer
Standard StatusActive
StatusActive
Street NameMeredith
Subdivision NameTarry Town 04
Tax Annual Amount56870
Tax Assessed Value3143340
Tax Year2023
UtilitiesElectricity Connected, Natural Gas Connected, Water Connected
ViewNone
Virtual TourClick here
Waterfront FeaturesNone
Waterfront Y/NNo
Year Built1948
Year Built SourcePublic Records
Exterior for 3309 Meredith St
Covered Spaces2
FencingBack Yard, Gate, Wood, Wrought Iron
Foundation DetailsPillar/Post/Pier
Horse Amenities None
Horse Y/NNo
Lot FeaturesBack Yard, Front Yard, Interior Lot, Trees-Large (Over 40 Ft)
Lot Size Acres0.2321
Parking FeaturesDetached, Garage, Gated
Total Parking6
Water SourcePublic
Additional Details
Price History
Schools
High School
Austin High School
Elementary School
Casis Elementary School
Middle School
O Henry Middle School

Patricia Castro
REALTORⓇ



 Beds • 5
Beds • 5 Full/Half Baths • 4 / 1
Full/Half Baths • 4 / 1 SQFT • 3,845
SQFT • 3,845 Garage • 2
Garage • 2