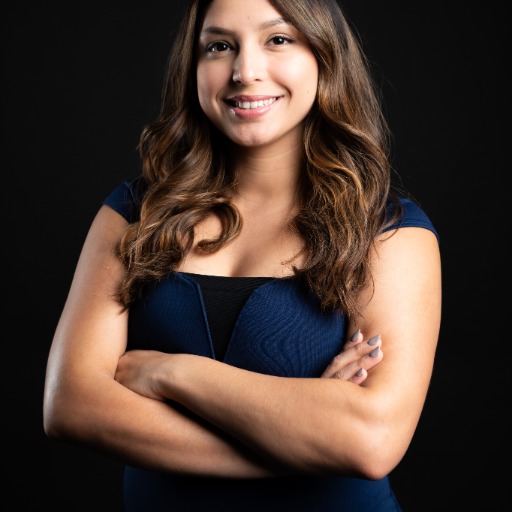Austin, TX 78746 410 Brookhaven Trl
$2,300,000



28 more





























Presented By: KW-Austin Portfolio Real Estate; [email protected]
Home Details
Tucked away in Eanes ISD’s coveted Westwood neighborhood – this mid-century modern home is a rare combination of natural privacy & neighborhood charm. Built in 1960 and beautifully updated in 2015, this authentic timepiece was designed to bring the outdoors…IN. Renovations include the open concept gourmet kitchen, luxurious primary suite and guest bedrooms. Perfect for dining al fresco with Fleetwood doors that graciously open onto a large deck with outdoor grill overlooking the private greenbelt and wet-weather creek. Mid-century features such as the of open floor plan living, vaulted ceilings and natural stone elements create a vibe that is effortlessly boho chic. Not included in the square footage is a separate HVAC’ed workshop/studio that is ready for your next creative venture!
Located in the highly sought-after Eanes school district and feeds to Eanes Elementary, Hill Country Middle School & Westlake High School. LOW TAX RATE at 1.43% and less than 1/4 mile to local shops, restaurants such as Sway and Texas Honey Ham, Breed Hardware, Barton Springs Nursery, fitness gyms, yoga and so much more. Come enjoy the best that Westlake has to offer at 410 Brookhaven Trail!
Presented By: KW-Austin Portfolio Real Estate; [email protected]
Interior Features for 410 Brookhaven Trl
Bedrooms
Main Level Bedrooms3
Total Bedrooms5
Bathrooms
Full Baths3
Half Baths
Total Baths3
Other Interior Features
LivingAreaSourcePublic Records
Fireplace FeaturesLiving Room, Masonry
FlooringLaminate, Tile
Street SuffixTRL
Total Fireplaces1
Window FeaturesAluminum Frames, Screens
General for 410 Brookhaven Trl
AccessibilityNone
Additional Parcels Y/NNo
AppliancesDishwasher, Disposal, Gas Range, Oven, Refrigerator, Washer/Dryer
CityAustin
Community FeaturesNone
Construction MaterialsMasonry – All Sides, Stone, Stucco
CoolingCentral Air
CountyTravis
DirectionsFrom Bee Caves Rd turn on Westbrook all the way until it dead-ends at the property.
Use GPS
DisclosuresLead Base Paint Addendum, Other Disclosures, Seller Disclosure
Elementary SchoolEanes
Energy EfficientNone
Exterior FeaturesLighting, Outdoor Grill, Private Yard
Facing DirectionSouth
Garage Spaces2
Green SustainabilityNone
HOA / Comm AssnNo
HeatingCentral, Natural Gas
High SchoolWestlake
Interior FeaturesVaulted Ceiling(s), Stone Counters, Electric Dryer Hookup, Eat-in Kitchen, Entrance Foyer, Multiple Living Areas, Open Floorplan, Primary Bedroom on Main, Soaking Tub, Track Lighting, Walk-In Closet(s)
LevelsTwo
Lot Size Square Feet20251.04
MLS Area8E
Middle/Junior High SchoolHill Country
New ConstructionNo
Other StructuresOutbuilding, Workshop
Patio/Porch FeaturesDeck, Rear Porch, Wrap Around
Pool FeaturesNone
Property ConditionResale
Property SubTypeSingle Family Residence
Property TypeResidential
RoofMetal
Security FeaturesCarbon Monoxide Detector(s), Smoke Detector(s)
SewerSeptic Tank
Standard StatusActive
StatusActive
Street NameBrookhaven
Subdivision NameWestwood Sec 02
Tax Assessed Value2736880
Tax Year2022
UtilitiesCable Available, Electricity Connected, High Speed Internet, Natural Gas Connected, Sewer Connected, Water Connected
ViewCreek/Stream, Park/Greenbelt, Trees/Woods
Virtual TourClick here
Virtual TourClick here
Waterfront FeaturesNone
Waterfront Y/NNo
Year Built1960
Year Built SourcePublic Records
Exterior for 410 Brookhaven Trl
Covered Spaces2
FencingBack Yard, Fenced
Foundation DetailsSlab
Horse Amenities None
Horse Y/NNo
Lot FeaturesBack to Park/Greenbelt, Gentle Sloping, Trees-Moderate
Lot Size Acres0.4649
Parking FeaturesAdditional Parking, Garage, Garage Door Opener
Total Parking5
Water SourcePublic
Additional Details
Price History
Schools
High School
Westlake High School
Middle School
Hill Country Middle School
Elementary School
Eanes Elementary School

Maria Lewis
REALTOR®



 Beds • 5
Beds • 5 Baths • 3
Baths • 3 SQFT • 3,201
SQFT • 3,201 Garage • 2
Garage • 2