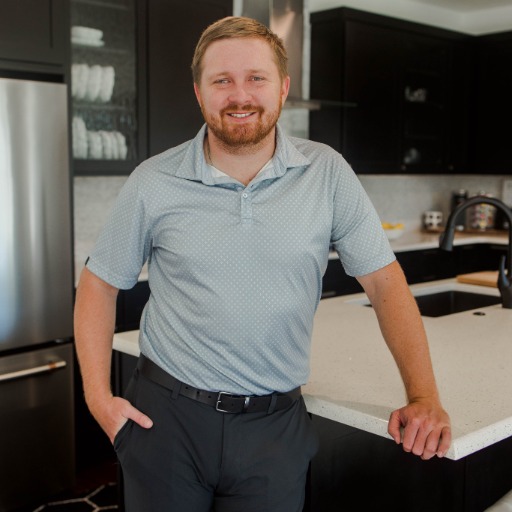Austin, TX 78745 505 Philco Dr # 3
$949,000



31 more
































Presented By: Compass RE Texas, LLC; 512-593-3138
Home Details
Introducing 505 Philco, a stunning residence developed and built by Howdy Homes—celebrated for their impeccable attention to detail and commitment to high-quality craftsmanship—where modern design and tranquil living blend seamlessly in the heart of Austin. This exceptional home showcases the coveted Modern Japandi aesthetic, an effortless fusion of Japanese minimalism and Scandinavian warmth that creates a serene, inviting atmosphere filled with harmony and refined sophistication. Step inside and you’ll immediately feel the calming embrace of soft, warm neutrals like beige, cream, and taupe paired with natural textures of linen, cotton, and wool that add subtle depth and comfort to every thoughtfully designed space. Light and medium wood tones throughout the home introduce visual warmth and a grounding connection to nature, transforming every corner into your own peaceful retreat from the city buzz. Featuring 3 spacious bedrooms and 3.5 beautifully appointed bathrooms across an expansive 2,240 square feet, this residence was designed for luxurious everyday living and easy, elegant entertaining. The chef’s kitchen—complete with high-end finishes—flows effortlessly into the airy open-concept living and dining areas, while expansive glass doors draw you upstairs to your spectacular 1,200 square foot rooftop patio where breathtaking views await. Entertain with ease thanks to the stylish wet bar on the third floor and elevate your lifestyle with an optional private hot tub, sauna, and cold plunge for ultimate relaxation under the Austin stars. A whole-home sound system is ready to set the perfect vibe, whether you’re hosting lively gatherings or unwinding with a quiet evening in. Perfectly nestled in a peaceful yet central neighborhood, 505 Philco offers a rare opportunity to own a piece of modern elegance that feels equally grounded and elevated. This home is more than just a place to live—it’s a statement of thoughtful design and enduring quality.
Presented By: Compass RE Texas, LLC; 512-593-3138
Interior Features for 505 Philco Dr # 3
Bedrooms
Main Level Bedrooms0
Total Bedrooms3
Bathrooms
Half Baths1
Total Baths4
Other Interior Features
LivingAreaSourceBuilder
FlooringTile, Wood
Interior AmenitiesBuilt-in Features, Ceiling Fan(s), High Ceilings, Quartz Counters
Total Fireplaces
Window FeaturesDouble Pane Windows
General for 505 Philco Dr # 3
AccessibilitySee Remarks
Additional Parcels Y/NNo
AppliancesStainless Steel Appliance(s)
Assoc Fee Paid PerAnnually
Association Fee IncludesSee Remarks
Association NameTBD
Builder NameOn File
CityAustin
Community FeaturesSee Remarks
Construction MaterialsHardiPlank Type
CoolingCentral Air
CountyTravis
DirectionsIH 35 South, Take 71 West. Left on S 1st. Left on Philco. Units are on the corner of S 1st / Philco.
DisclosuresSee Remarks
Elementary SchoolSt Elmo
Energy EfficientOther/See Remarks
Facing DirectionSoutheast
Full Baths3
Garage Spaces1
Green SustainabilitySee Remarks
HOAYes
HOA Fee$
HeatingCentral
High SchoolTravis
LevelsThree Or More
Living Area2240
Lot Size Square Feet10837.73
MLS Area10N
Middle/Junior High SchoolBedichek
New ConstructionYes
Other StructuresSee Remarks
Patio/Porch FeaturesTerrace
Pool FeaturesNone
Property ConditionNew Construction
Property SubtypeSingle Family Residence
Property TypeResidential
RoofMembrane
Security FeaturesSee Remarks
SewerPublic Sewer
Standard StatusActive
StatusActive
Subdivision NameAlamo Heights Sec 01
Tax Annual Amount17037.71
Tax Assessed Value381883
Tax Year2025
Unit Number3
UtilitiesElectricity Connected, Natural Gas Connected, Sewer Connected, Water Connected
ViewCity Lights, Neighborhood
Waterfront FeaturesSee Remarks
Year Built2025
Year Built SourceBuilder
Exterior for 505 Philco Dr # 3
Covered Spaces1
Exterior AmenitiesBalcony, Private Entrance, Private Yard
FencingWood
Foundation DetailsSlab
Horse Amenities None
Horse Y/NNo
Lot FeaturesCity Lot, Some Trees
Lot Size Acres0.2488
Parking FeaturesDriveway, Garage, Garage Door Opener, Garage Faces Front
Total Parking2
Water SourcePublic
Waterfront Y/NNo
Additional Details
Price History
Schools
Elementary School
St Elmo Elementary School
Middle School
Bedichek Middle School
High School
Travis High School




 Beds • 3
Beds • 3 Full/Half Baths • 3 / 1
Full/Half Baths • 3 / 1 SQFT • 2,240
SQFT • 2,240 Garage • 1
Garage • 1